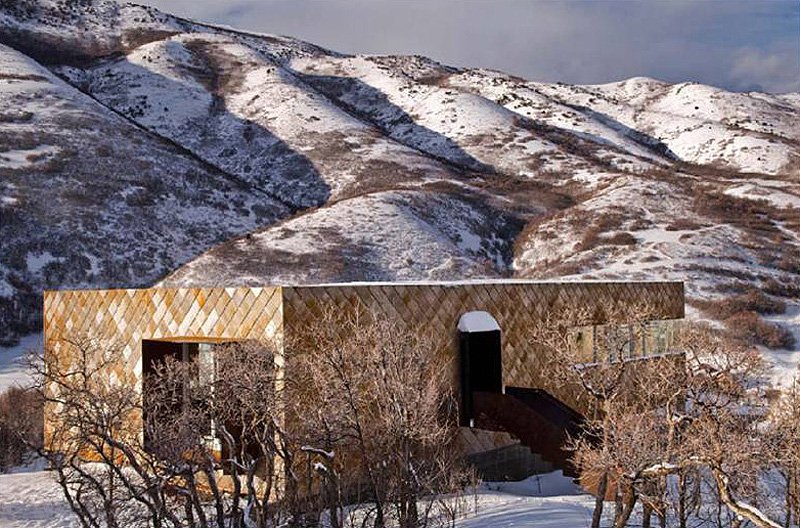Résidence Emigration Canyon
Source: Sparano + Mooney Architecture
Architecte: Sparano + Mooney Architecture
Lieu: Salt Lake City, Utah (Emigration Canyon)
Date: 2009 Project Area: 2,700SqFt
Contractor: Benchmark Modern
Photography: Dustin Aksland
Located in Emigration Canyon just above Salt Lake City, Utah this contemporary family residence of 2,500 SF was designed for a couple with young children. The home was designed to capture expansive canyon views while offering a series of gathering and entertainment spaces for the family, both indoors and out. The great room opens to the canyon with a 30 foot operable wall to transform the space into an outdoor room. The warm colors of cor-ten steel cladding combine with a board-formed wood textured concrete and glass for a contextual, low-maintenance and modern material palette. The house earned the first LEED Silver green home certification with energy-efficient and sustainable design features throughout. The cladding is recycled steel shingles which turn a deep rust color matching the fall canyon colors foliage. Natural light is brought into the house with solatube skylights and heat is provided through an energy-efficient in-floor radiant heating system. The design required minimum excavation of the site and allowed for the retention of much of the native oaks on site. The modern house was designed by Sparano + Mooney Architecture for long-term flexibility with a lower floor multi-use space to house guests, a home office, a playroom or an art studio.
大峡谷山居
雅言組 譯
建築師:Sparano + Mooney Architecture
地點:鹽湖城, Salt Lake City,Utah (Emigration Canyon)
項目年份:2009
項目面積:2,700SqFt
承包商:Benchmark Modern
攝影:Dustin Aksland
位於猶他州鹽湖城的這個2500平方英尺的別墅是为一个四口之家而设计。这个现代家居有一个面向峡谷景观的广阔视野,以及包括室内和室外的一系列收集和娱乐空间。宽大的房间打开一个30英尺的可操作性墙,通向一个面向大峡谷户外房间。COR -TEN钢覆层温暖的色调与板形成了木材纹理的混凝土和玻璃为上下文,低维护和现代材料调色板结合。房子获得能源效率和可持续发展的设计功能的第一个LEED银绿色家园的认证。可回收覆面钢瓦,打开了深刻的铁锈色匹配秋季峡谷颜色枝叶。索乐图天窗的自然光带入的房间,地板辐射采暖系统提供高效的能源。把设计开挖所需的用地降低到了最小,并允许保留大部分原生橡树。设计现代住宅的融合了多用途空间,体现了适应客用,家庭,办公室,娱乐和艺术创作的多种需要的灵活性。本地人,草案宽容美化元素恭维的架构,并进一步配合其峡谷设置的首页。
Emigration Canyon Residence
Source: Sparano + Mooney Architecture
Architect: Sparano + Mooney Architecture
Location: Salt Lake City, Utah (Emigration Canyon)
Project Year: 2009
Project Area: 2,700SqFt
Contractor: Benchmark Modern
Photography: Dustin Aksland
Located in Emigration Canyon just above Salt Lake City, Utah this contemporary family residence of 2,500 SF was designed for a couple with young children. The home was designed to capture expansive canyon views while offering a series of gathering and entertainment spaces for the family, both indoors and out. The great room opens to the canyon with a 30 foot operable wall to transform the space into an outdoor room. The warm colors of cor-ten steel cladding combine with a board-formed wood textured concrete and glass for a contextual, low-maintenance and modern material palette. The house earned the first LEED Silver green home certification with energy-efficient and sustainable design features throughout. The cladding is recycled steel shingles which turn a deep rust color matching the fall canyon colors foliage. Natural light is brought into the house with solatube skylights and heat is provided through an energy-efficient in-floor radiant heating system. The design required minimum excavation of the site and allowed for the retention of much of the native oaks on site. The modern house was designed by Sparano + Mooney Architecture for long-term flexibility with a lower floor multi-use space to house guests, a home office, a playroom or an art studio.



