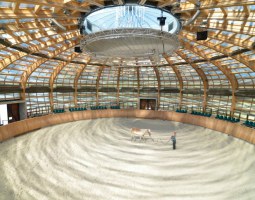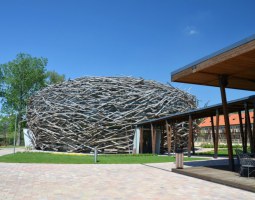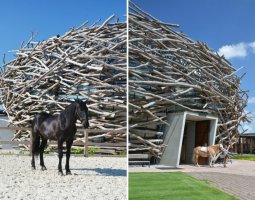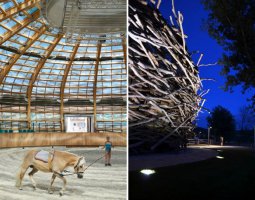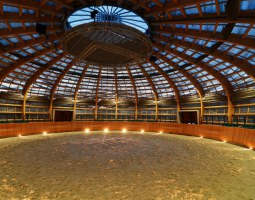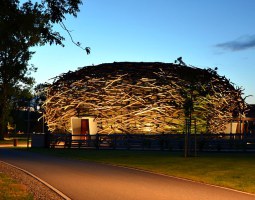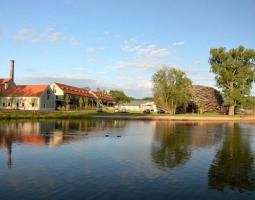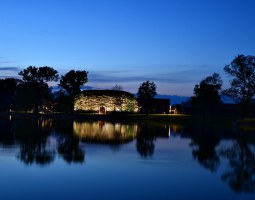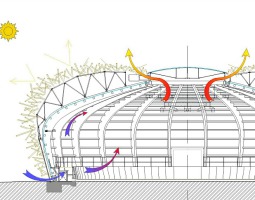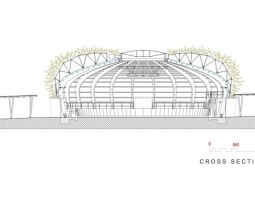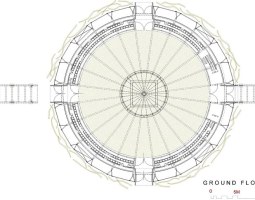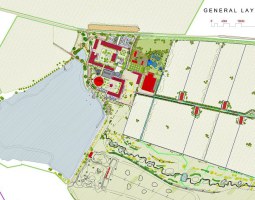鹳巢农场
雅言组 译 新马术竞技场的设计是为满足冬季养马和骑马运动的需要。此外,它也提供各种表演,体育项目和文化活动场地。为此,它内部设备的设计和其他建筑物之间的方位 特别针对性:竞技场位于紧邻一个小吃餐厅,以便直接这个主要服务。同时 靠近还有一个与住宿区,方便游客出入。 竞技场的外观会让人联想到鹳鸟巢–一个舒适,安全,家的感觉。它高12.5米,外围直径35米,室内直径为24米。建筑物的基础是一个巨大的混凝土 圈梁。支持屋顶是由非典型集成材木梁结构支撑。并固定以半透明的聚碳酸酯板,表面覆盖原木。外部的橡木构架是总重量达200吨,4,6和8米的原木, 形成的阴影很强烈的表现力。添加它们被固定在木梁一个二级钢框架结构,实现巢的外部造型。天棚中央是一个直径8米的开洞为密集通风系统的进风口,让新鲜自 然空气流动的建筑物内部,出风口被安排在其周围。 在炎热的情况下,也有在屋顶上的 风扇叶会起到加温通风的作用。该领域的轨道周围设有围栏镶板(出于安全考虑),和一个论坛多达200位观众的看台。也因此它已成为世界马术界样板和整个地区在建筑上的好奇心。 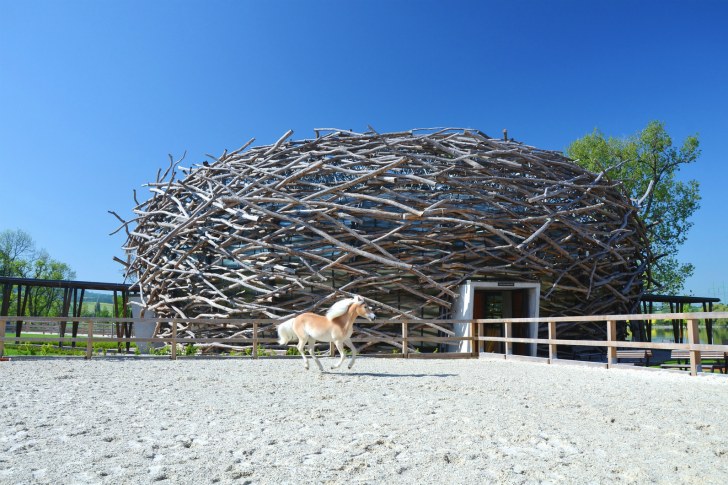
Stork Nest Farm
Stork Nest Farm
The construction of a new riding school was established to meet the challenges of horse and riding during the winter season. Due to its interior fittings and its geographical position, this ride also allows you to organize all kinds of sports and cultural events. Indeed, it is located close to the main tracks and boxes while being directly connected to a snack bar and restaurant space dedicated to hosting the ride visiteurs.L’architecture recalls the nest of a stork symbol of home and security. It measures 12.5 meters high while its outer and inner diameters 35 and 24 respectively reach meters. The foundations of this structure is based on a huge concrete ring. The roof is maintained by an amazing frame laminated wood glued. The outer coating was achieved by inserting translucent polycarbonate plates between the beams of the frame. Trunks of oaks just dress the exterior of the arena, giving it an expressive dimension while providing protection against the trunks soleil.Ces a length of 4, 6 and 8 meters represent a total load of 200 tonnes. An external steel mesh placed over the beams of the frame, on which were fixed the tree trunks, gives her nest shape. The glass dome 8 meters wide ensures high natural ventilation of indoor air. The mouths of the drive air in the structure are placed while the extraction vents are located around the dome. In case of high insolation, ceiling fans will reinforced the natural ventilation system. Through a capillary mat irrigation sand, indoor track can practice all equestrian sports but also, once covered the surface of a floor, to hold all types of events. The trail ride is surrounded by a fence paneling (which also serves as a safety barrier), and a forum for up to 200 spectators, including a portion rostrum. This riding school has become a reference in the equestrian world and an architectural curiosity throughout the region. Source: SGL Projekt



